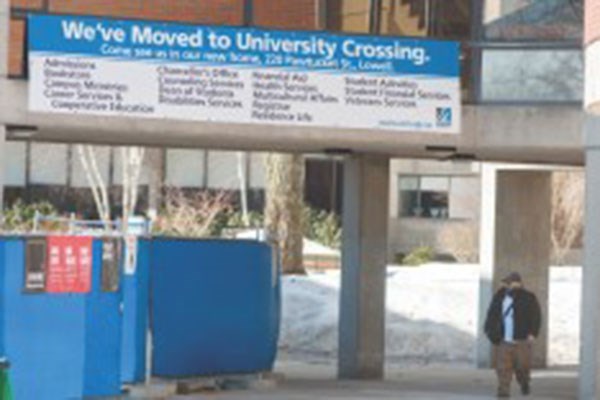
03/23/2015
Lowell Sun
By Grant Welker
LOWELL -- UMass Lowell's sparkling new University Crossing building has given an entirely different look to the area along Merrimack and Pawtucket streets, where the university's East and North campuses meet.
But the $95 million building will also bring significant change to South Campus more than two-thirds of a mile away. That's because so many offices from so many areas of the university were brought together under a single roof for the first time that now the school can finally put the McGauvran Student Center on South Campus back to serving students.
A major overhaul of McGauvran is the most visible change in a domino effect caused by University Crossing, which opened up 60,000 square feet of space.
The chancellor's office, for example, was in the Allen House on South Campus before moving to University Crossing. Now Allen has become event and meeting space.
The dean of students' office and Student Disability Services moved to University Crossing from Cumnock Hall, opening up space for the Office of Institutional Research and Graduate Admissions.
On East Campus, the Office of Residential Life left Fox Hall, allowing for an expanded Centers for Learning and Academic Support Services, among other changes.
McGauvran, on Wilder Street, used to host campus ministries, multicultural affairs, student clubs, health and veterans services and others that were all shifted to University Crossing, which opened last fall.
"I got here in '86," said Larry Siegel, associate vice chancellor in the Division of Student Affairs, "and everything was hodgepodge. If you wanted a new office, you just put a wall up."
With limited resources, that was the way the university had to expand for decades. A new professor in, say, psychology, might be placed with engineering simply because that was the only place available.
Not until shortly after Marty Meehan became chancellor in 2007 did UMass Lowell have a master plan that finally gave direction for how the university would expand. Tying together departments that had been spread across the three Lowell campuses took years.
The bookstore, now in a prominent place on the ground floor of University Crossing, was in three locations until last year. Student Health Services was in four different spots.
The dean of students was on North Campus. Residential Life was on East Campus, and Student Activities, Counseling and Veteran Services was on East Campus.
"If a student needed to meet with multiple offices in Student Affairs, it was a challenge to get to all of them," said Joel McCarthy, the assistant dean of Student Affairs for Residence Life. "It's much nicer for students to go to one building to get all that work done."
"The feedback has been incredible," McCarthy added, "which is nice."
The opening of 10 new buildings in just five years has created buzz, but less visible and behind-the-scenes changes are a priority, too. The university's 2013 capital plan called for nearly half of capital spending, or $367 million, to go toward deferred maintenance.
What University Crossing -- the most expensive building UMass Lowell has built -- has done for the North and East campuses, the new McGauvran will do for South, Siegel said. The building is undergoing a $30 million renovation that will entirely remake the structure when it reopens next January.
"It will be the living room for South Campus," Siegel said.
The McGauvran Student Center, which opened in 1974, didn't stay student-centered as the university's needs shifted. A wide range of uses crowded out student space until only about 20 percent remained dedicated to the building's original purpose.
"And it wasn't a big space to begin with," Siegel said.
The McGauvran renovation will have three floors devoted entirely to student space.
The first floor will be an all-you-can-eat dining hall the university hopes can also attract faculty and staff. New floor-to-ceiling windows will give the space an open view of what will be a reborn quad once the adjacent South Dining Hall is demolished. The windows will also give a brighter, more modern look to a building that now looks even more dated next to the Health and Social Sciences Building, which opened in 2012.
The second floor will have a Subway and a Freshii, a chain that specializes in lighter fair like juices, salads, wraps and soups. Other specialty areas will offer take-home meals, bakery items, and "just about anything you can put in an oven," Siegel said.
The potential for better dining is so great that Aramark, the food-service provider the university contracts with, contributed $8 million to the McGauvran renovation.
On the third floor, the university will add badly needed classroom space that will be connected to the adjacent O'Leary Library. Renderings show a second floor with comfortable seating areas, open to the third floor and connected by a prominent staircase.
It's all a far cry from a building that, true to a typical design of a 1970s structure, had too many dark and closed-off spaces. It didn't even have restrooms on each floor.
The building was named after Mary E. McGauvran, former vice president of Student Affairs at the university. She died last year at age 96.
